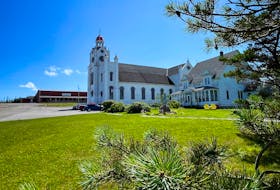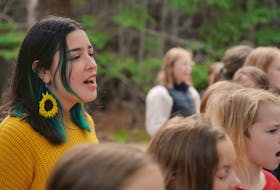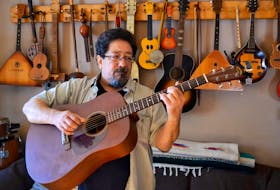The south Calgary neighbourhood of Legacy has many attributes, in particular the guidelines for new home exterior designs, which are evident in Shane Homes’ Aries II model showhome.
“The exterior has a timeless yet traditional look with sharp gables, stone accents and a full front veranda,” says Laurier Tremblay of Shane Homes. “The front entrance is complimented by a sidelight, wide foyer with closet and spacious stairwell to the second floor.”
On the second floor is Tremblay’s favourite room.
“In my opinion, the master suite is the best feature of this home, with an oversized walk-in closet and a double sink ensuite with tile shower and a makeup table,” he says. ”To complete it, there is tile flooring, a full-width mirror and water closet for privacy.”
The Aries II measures 1,493 sq. ft., with the showhome featuring a developed basement, which adds 491 sq. ft. The home has three standard bedrooms, plus one in the developed basement.
The kitchen is designed to show buyers how they can kick it up a notch, says Tremblay.
“It is our optional enlarged kitchen and has quartz countertops, an extended island, walk-in pantry with French door, five Slimline LED lights and tow pendant lights over the island along with two-tone cabinets with black handles,” he says. “The dining room, tucked away to the side of the home, is cozy, with room for a mid-sized table and ready for entertaining. The great room is spacious and sports four large Slimline LED lights, TV niche and room to add an electric fireplace for ambiance and heat.”
The lower level bedroom includes a walk-in closet.
“This provides lots of room for clothes and shoes,” says Tremblay. “There is also a full bathroom with tub and shower, tile floors and a TV/rec room,” he says. “Lush carpet covers the basement floor, the stairs to the main floor, the stairs to the second floor and the second floor itself.”
While the final phases of Legacy are still being developed, it’s considered an established neighbourhood.
“Legacy is a fantastic neighbourhood, well established with 12.5 kilometres of walking paths, colour-coded kids’ parks with rubber matting, meaning no gravel in any of the parks, retail shopping, a gas station, Tim Hortons, restaurants, pubs and an upcoming shopping area called Township, to be completed in the spring that will rival Shawnessy in size and convenience,” says Tremblay. “Legacy has a community garden and there are 300 acres of environmental land surrounding the south, east and north areas of the community. A high school is up and running and the area is slated for three more schools opening soon. Loads of green space and natural grown trees make this a nature lover’s dream.”
FAST FACTS
- Builder: Shane Homes
- Community: Legacy
- Developer: WestCreek Developments
- Price: Starting at $376,000. Showhome priced at $418,000
- Address: 15 Legacy Glen Manor S.E.
- Hours: Monday to Thursday 2 p.m. to 8 p.m. Weekends and holidays noon to 5 p.m.
- Contact: Phone 403 536 2315, e-mail [email protected] or [email protected] website – www.shanehomes.com
Copyright Postmedia Network Inc., 2020








