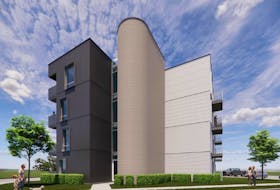
Duffett spoke of the need to balance security and safety with the creation of a therapeutic environment that ultimately promotes healing.
“We’ve seen several facilities across this country, and some do it fairly well and others not quite as well. It’s a struggle across the country to try and promote that recovery and healing while still maintaining the idea of security and safety.”
According to Isobel Keefe, regional director for Eastern Health’s mental health and addictions program, the facility that replaces the Waterford Hospital will make better use of natural light, outside areas, and colour.
Duffett highlighted some of those features through a series of slides that looked at other mental health facilities in Canada. Many of those focused on the Margaret and Charles Juravinski Centre for Integrated Healthcare in Hamilton, Ont. — a site that was built with much consideration given to the destigmatization of mental health issues.
That facility uses natural light extensively and also has spaces available for use by the public at large, such as its auditorium and gymnasium. Its main entrance corridor features lots of open space.
“When you walk into the main entrance of this facility in Hamilton, you have glass down one side, beautiful access to open space,” said Duffett. “This Hamilton facility to me seems extremely inviting, and I wouldn’t feel any concern entering that facility. And then you compare it to the Waterford — a lot of people have expressed concerns about that welcoming feel.”
Some planning sessions have already been held with different groups, and architects have been brought in to discuss best practices employed elsewhere. Further consultations with clients, families and health-care professional are expected, and Duffett hopes to have the master plan completed this fall.
After that document is finished, the project will go to the design and construction phase.
Twitter: @TeleAndrew








