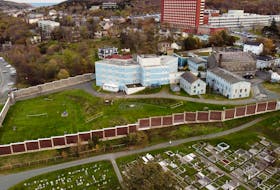Not mentioned in Cathedral Parish Hall discussions in St. John’s was who designed the building. After a deep dive into the archives, it can be said that it was the architectural firm Greene and Pearson.
So, who were these architects? The firm was formed by William H. Greene and John A. Pearson, part of an influx of architects to rebuild the city after the 1892 Great Fire. They met in St. John’s, and worked in partnership from 1892 to 1894, designing many major post-fire buildings. One was the Cathedral Parish Hall, then known as the Synod Hall. The foundation stone was laid on July 11, 1893 by Gov. John O’Brien, with construction by Farquhar & Yorke. Finished in 1894, it opened with a grand concert headlined by celebrity artiste Georgina Stirling.
Reporting described it the prettiest hall in the city, designed in a Renaissance architectural style with modern amenities and high-quality materials: special pressed and moulded brick from Taylor Bros. of Toronto; red freestone from the Scottish Corse Hill Quarries; oak hammer beam roof structure; and a 115-foot-high corner entrance tower (the rounded entrance remains). It was a prominent building on the city’s skyline. Other projects included: Benevolent Irish Society building; Presentation Convent School; Bank of British North America; Bishop Feild College; Star of the Sea Hall; Total Abstinence & Benefit Society Hall; merchant buildings for Ayre, Knowling, Bowring, Newman, Goodfellow, and Marshall & Rodgers.
A building’s significance increases when associated with an important architect. Elsewhere in the world, buildings by important architects are valued, preserved and protected.
After 1894, Greene designed other buildings including the Pitts/Ayre’s Building (demolished), and the iconic Cabot Tower. With the coming of the First World War, he joined the Newfoundland Regiment as their musketry officer, survived the war and retired at the rank of major, with the Order of the British Empire. He assisted Lt.-Col. Father Thomas Nangle with the design and construction of the National War Memorial. Additionally, he purchased the sixth casting of the bronze caribou statue used at the Newfoundland battlefield memorials in Europe, and installed it at Bowring Park.
Pearson married Agnes Marshall, daughter of prominent merchant Alex Marshall, and moved to Toronto. As a partner in the firm Darling and Pearson, he became one of the most renowned architects in Canada, designing the Bank of Nova Scotia in St. John’s (now Merchant Tavern). His masterpiece was rebuilding the Centre Block after the 1916 fire, with the Peace Tower dedicated as the first national war memorial in Ottawa. One has to wonder what his experience in Great Fire rebuilding contributed to his career and rebuilding the iconic Centre Block?
Pearson was indirectly connected to other Newfoundland buildings designed by his protégé, the architect A.J.C. Paine, a Newfoundlander, including Memorial University College and Confederation Building.
A building’s significance increases when associated with an important architect. Elsewhere in the world, buildings by important architects are valued, preserved and protected. Greene and Pearson qualify as important architects, together and individually. Each architect contributed greatly to the cultural landscape, adding iconic landmarks. Sadly, many of their works have been forgotten and demolished. With these losses, what remains becomes even more essential to save.
The Cathedral Parish Hall was a prestigious and prominent building, giving crucial services to the community. The remains of the building merit being protected, preserved and interpreted so others can benefit from this history. It adds to the layers of history that make St. John’s such a historically interesting city. History left in the archives is forgotten until someone chances on the information, whereas having a physical object to see and touch makes history tangible for locals and visitors. This would help with efforts to have the Ecclesiastical District designated as a UNESCO World Heritage Site.
St. John’s is a living city and needs to continue to develop, but it is also a historic city and needs to have physical history to live up to that reputation.
James J. Maddigan,
Ottawa









